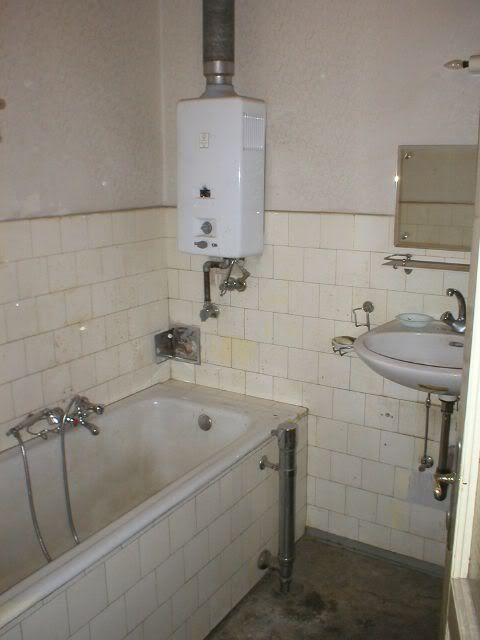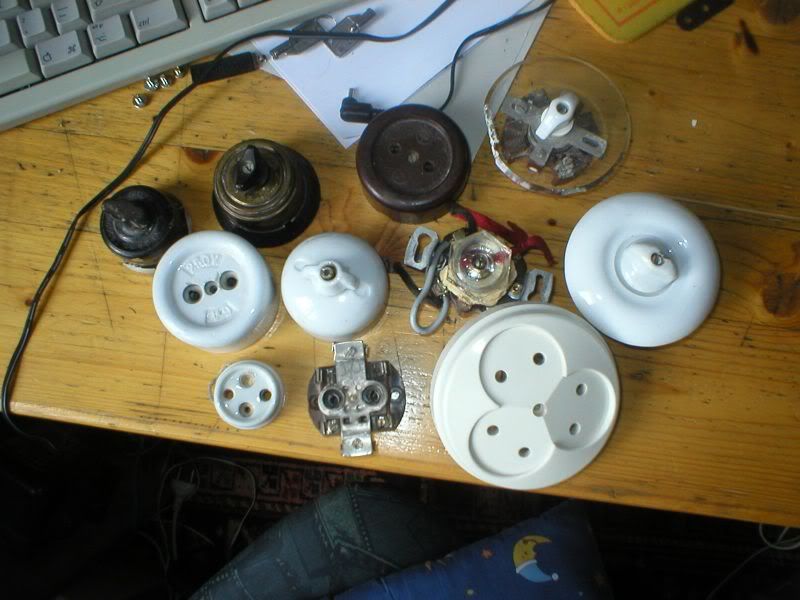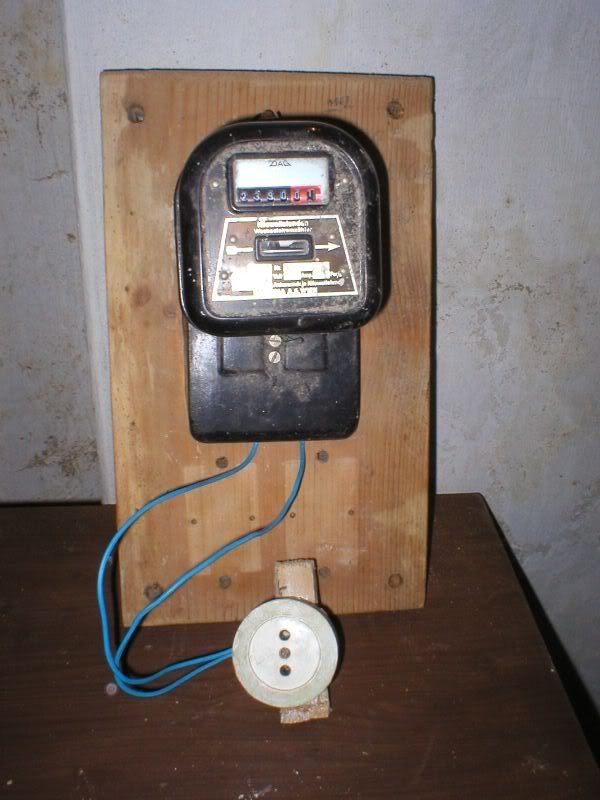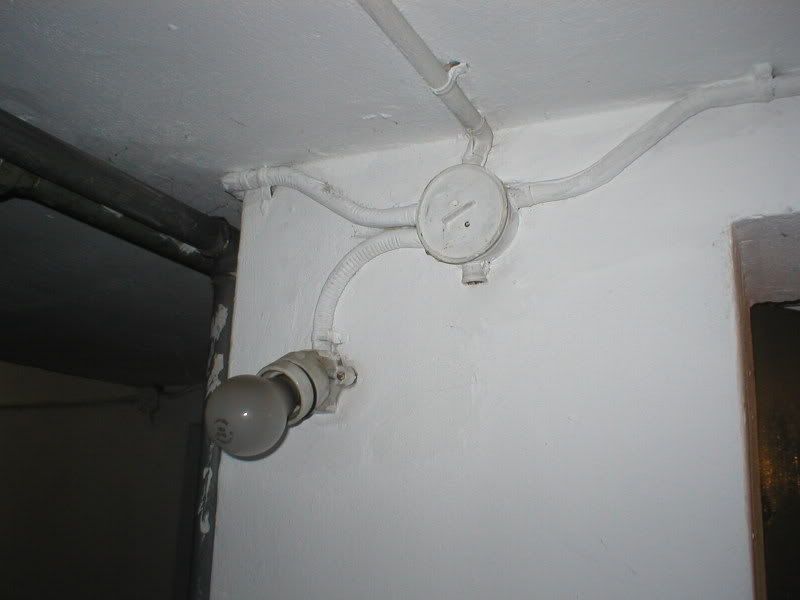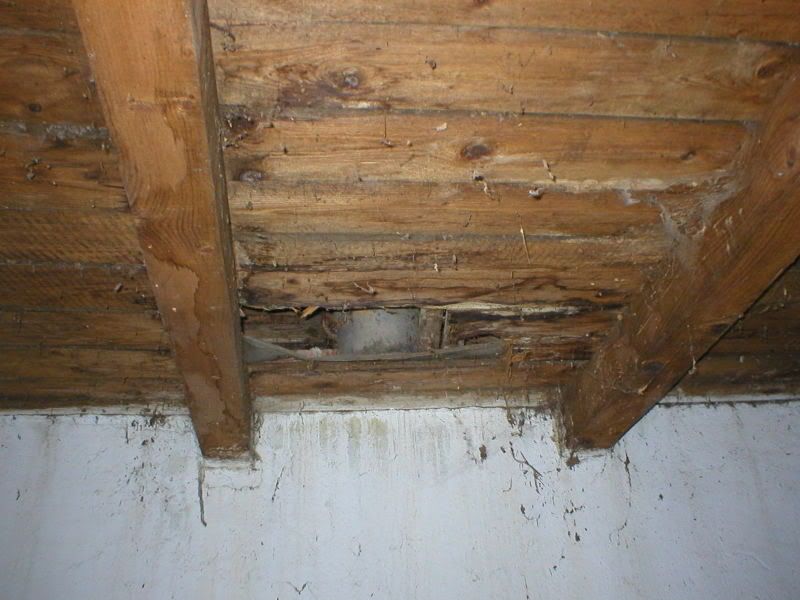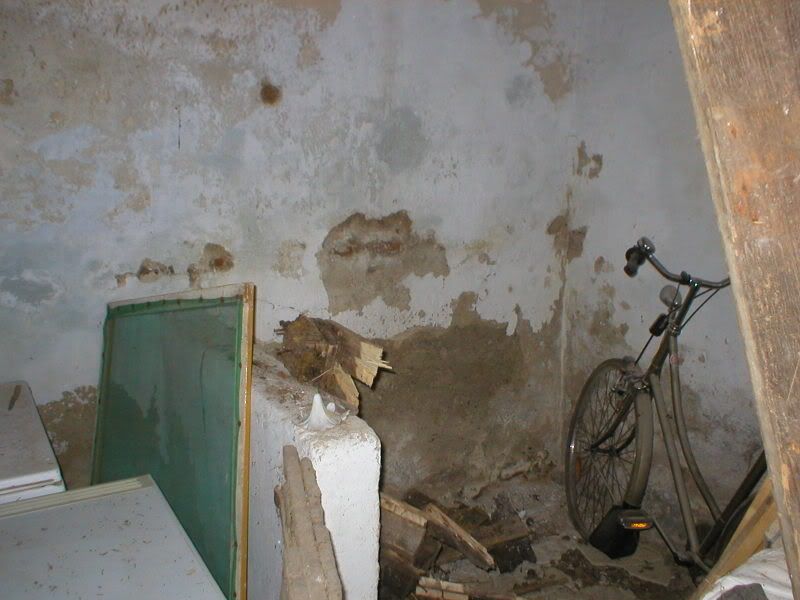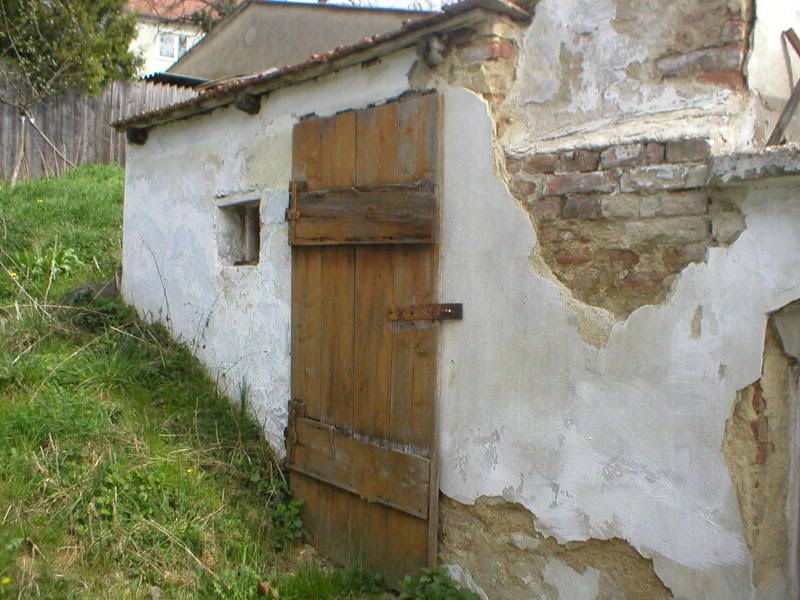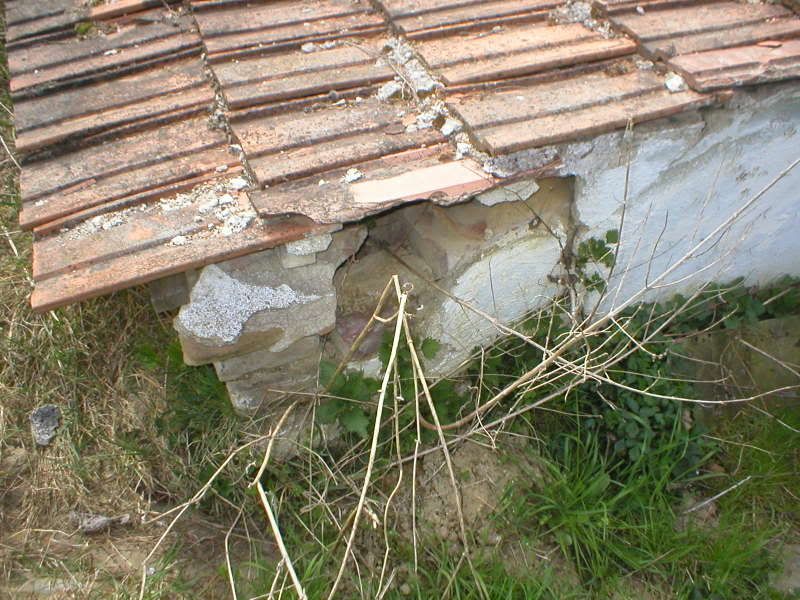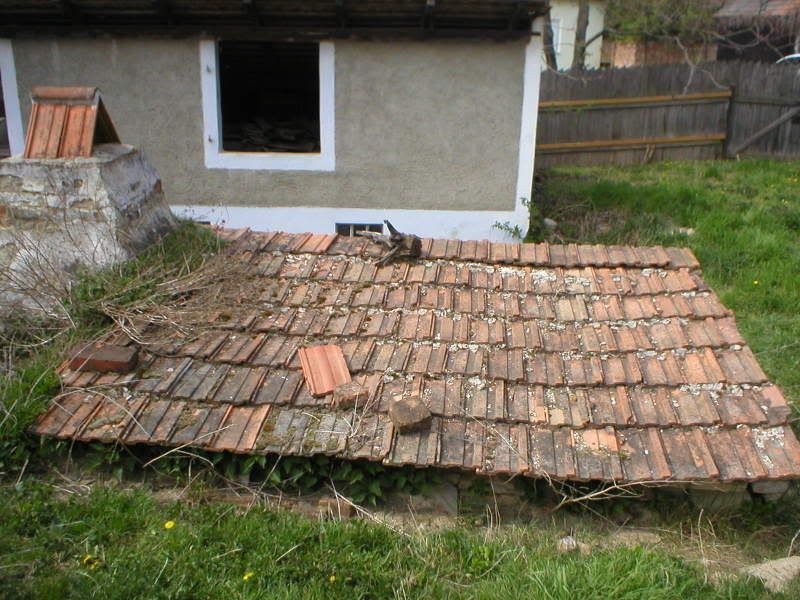Since I didn't want to do two posts on one day I saved this one so far...
Last Sunday we attended the Building & Energy Fair, a huge fair mostly aiming at future home owners and renovaters.
We saw a lot of beautiful things (and far more useless or plain ugly things) and got some usefull information.
For example we saw a company the specialises on traditional farm house doors and windows. Their work is absolutely stunning, as is the price. Roughly 800 questions marks for a regular door without frame is intolerable.
The same is most likely true for a carpenter advertising 2"(!) thick wide plank floors... but we couldn't find a representative or any catalogues.
Stairs were mostly ugly beasts without risers... and usually made of either tropical wood or ugly plastic-looking beech. I'm pretty sure I want traditional stairs with white risers and 2" pine treads. If we can afford that...
Perhaps the most interesting tidbits were informations about insulation, mostly wood or other fiber insulation and a couple of very nice folders about green restoration of old houses without destroying them. For example, I found out that all ceilings have to be F30 fire resistant by Lower Austria construction code. That rules out plaster and lath, but Heraklith should be ok.
Or for example, if you insulate the exterior of a building it might protrude over the property line. In our case the house sits smack dab on the property line facing the street. Of course there are regulations taking care of that... Vienna limits to 7,5cm while Niederösterreich (Lower Austria) allows 10cm... thanks heaven I want exactly 10cm insulation!
We also talked to a clay plaster contractor. He said he could do the entire house in a few days and if we provided helpers we'd get discounts on the labor costs.
When I asked him about the ground floor walls he recommended putting up reed insulation prior to plastering.
I'm not sure if that's a good idea... first I have no idea how reed reacts to the ammonia and whatever else might lurk in those walls. Second I'm nowhere near sure we'll get those walls perfectly dry. While reed is said to withstand some moisture I don't want to have a rotting wall underneath my plaster. Last but not least I've always been warned not to put any insultaion on the inside of a wall unless it's completely covered with a moisture barrier. Not sure how bad that is in this case.
Yesterday I spent about an hour in front of the computer after I realized the cross section and elevation drawings were all crooked and didn't match each other... on some the house was 10m floor to roof ridge, on others 10,7... yuck!
Now it should work and I even improved proportions of the front elevation!
This week is incredibly busy... Yesterday I went to a dance (the only sports I currently do), I have to finish the plans, clean up my room, get rid of some old stuff (which means getting it to the church flea market). On Saturday I attend an excursion to the local railway work shop, then I want to have a look at the flea market, in the afternoon we have my girlfriend's parents over,... go figure.
