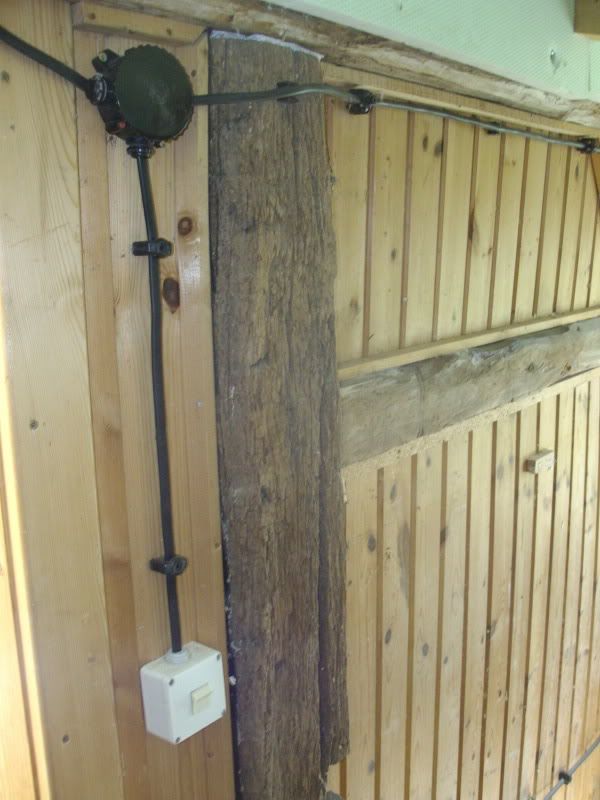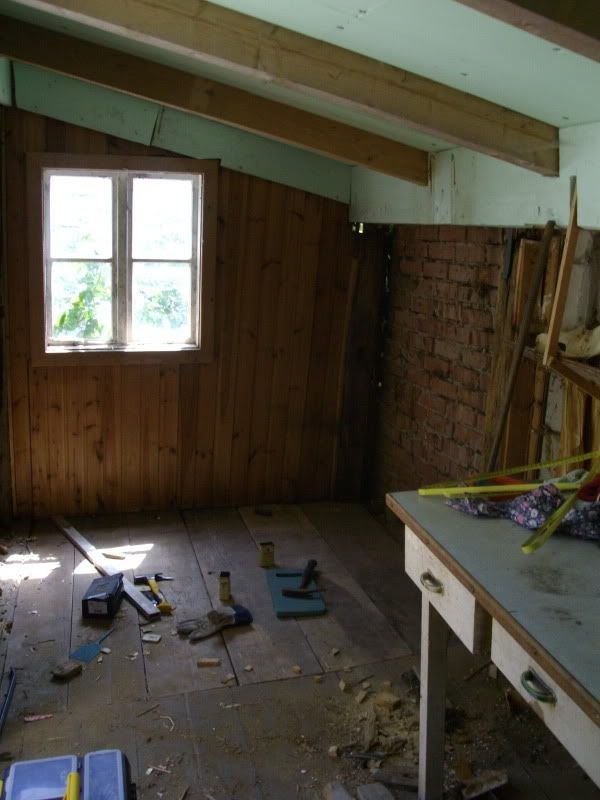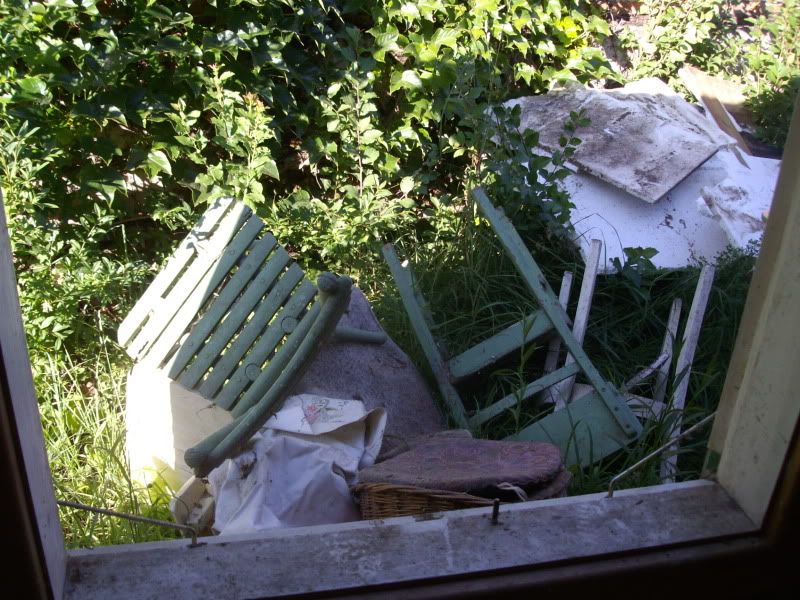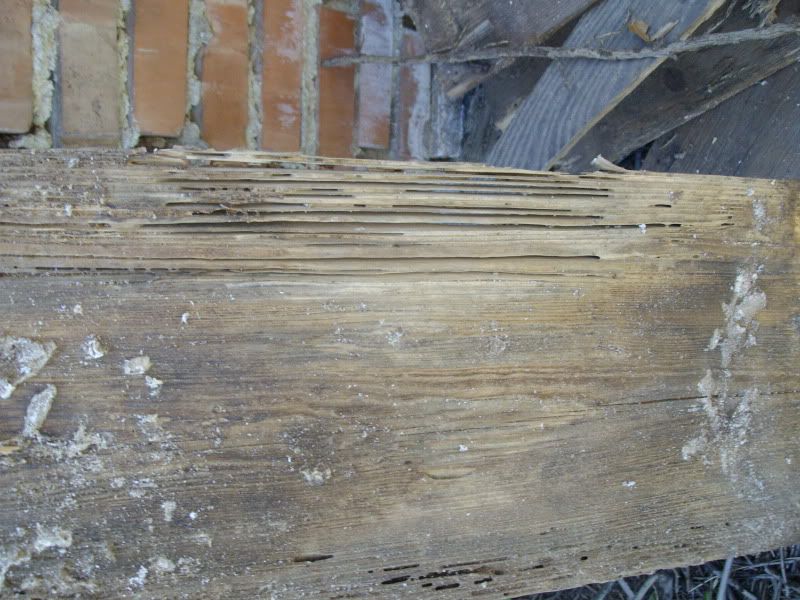
Digging for the feeder from the main house was pretty bad, the ground is hard and incredibly full of roots as well as two sewer pipes that forced us to dig deeper than we had intended to. We did get it done in one afternoon though.
Once we had juice and light out there we could start working on fixing the building up. As I mentioned before, when we bought the house there was a big hole in the roof (as I type this, the hole kinda reminds me of the story I read on some house blog or forum of previous owners who were crackheads and managed to get the attention of the police by launching their kitchen stove through the roof, even though this hole was definitely caused by wet rot and not flying objects) which we had fixed ASAP, but the floor underneath had suffered too.
There were several seriously rigged bookshelves, one of which is barely visible at the right hand edge of this picture.
 When we first got in there I supported it with a stack of paperbacks, but it was clear it had to go. So we piled the books into boxes, ripped down the shelves (no tools required, 5 minutes of work) and cleared out the whole shack, again piling up lots of trash.
When we first got in there I supported it with a stack of paperbacks, but it was clear it had to go. So we piled the books into boxes, ripped down the shelves (no tools required, 5 minutes of work) and cleared out the whole shack, again piling up lots of trash.  The shack odd shaped due to the long and narrow garden, 2m long and 4m wide, built along the fence. The fence is actually a tall brick wall which also served as one exterior wall of the shack. This contraption had been built in ca. 1990 using the leftovers of a garden shed, 2/3 of which were just open and 1/3 with a wooden plank rear wall (between the planks and the brick wall there was a 10cm gap). The exposed section of the brick wall had been covered with rigid foam insulation and wallpapered, with paper looking like knotty pine paneling. The remaining third had the sheets of insulation just stuffed in between the brick and plank wall and the plank wall covered with tar paper and pine paneling. This was below the roof leak so we decided to remove the whole shebang. A great idea! Everything was rotted and there were thousands of ants living in the planks and the foam sheets! The planks actually had the soft part of the grain eaten out!
The shack odd shaped due to the long and narrow garden, 2m long and 4m wide, built along the fence. The fence is actually a tall brick wall which also served as one exterior wall of the shack. This contraption had been built in ca. 1990 using the leftovers of a garden shed, 2/3 of which were just open and 1/3 with a wooden plank rear wall (between the planks and the brick wall there was a 10cm gap). The exposed section of the brick wall had been covered with rigid foam insulation and wallpapered, with paper looking like knotty pine paneling. The remaining third had the sheets of insulation just stuffed in between the brick and plank wall and the plank wall covered with tar paper and pine paneling. This was below the roof leak so we decided to remove the whole shebang. A great idea! Everything was rotted and there were thousands of ants living in the planks and the foam sheets! The planks actually had the soft part of the grain eaten out! 
The more we worked on the building, the more clear it became how poor the construction was. There are no foundations at all, the main timbers are rotting away where they met the ground. The floor, some of which is holding the walls up suffered severe and active woodworm damage and will need complete replacement at some point. Furthermore, thre are pretty big holes in all walls (old cat door, poor framing,...). Permanently fixing this is going to be like rebuilding! In the end, my uncle never came to help, so we didn't really need to fix this up too much, but we did replace the worst section of the floor with leftover old boards, so it is in theory useable. Anything beyond is a project for the distant future when the main house is done.
No comments:
Post a Comment