We're one step closer to the next project.
In my last post I mentioned the wall dilemma. My dad pretty much ended it asking: "Why not take OSB, caulk the seams and paint it?"
Sounds like a pretty good temporary solution to me.
The plastering work is going to be hired out, so that leaves the electrical work, wall, painting and floor to me.
Oh yeah, and door and window frame.
Target is to get it done and liveable before next summer (i.e. by the end of June). Maybe I can do some work during this fall and I'm definitely going to take 3 weeks off over Christmas. It'll be cold then, but MAYBE we already managed to enclose the space enough by then.
Monday, August 20, 2007
Thursday, August 16, 2007
I decided to do one more post with the long promised work in progress pictures from Vienna.
Before scraping off the old paint I was prepared to patch some minor plaster damage, like this:

What I didn't expect were things like this.
After gently tapping some plaster with the handle of a screw driver I was confronted with a not so nice view.
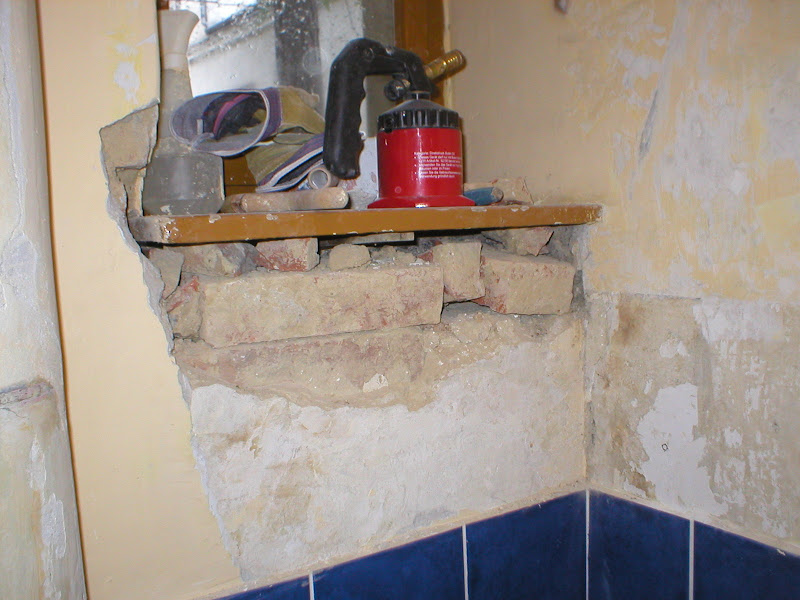
So, I was in for some masonry work AND plastering.
You can see the hole continued even under the window frame...
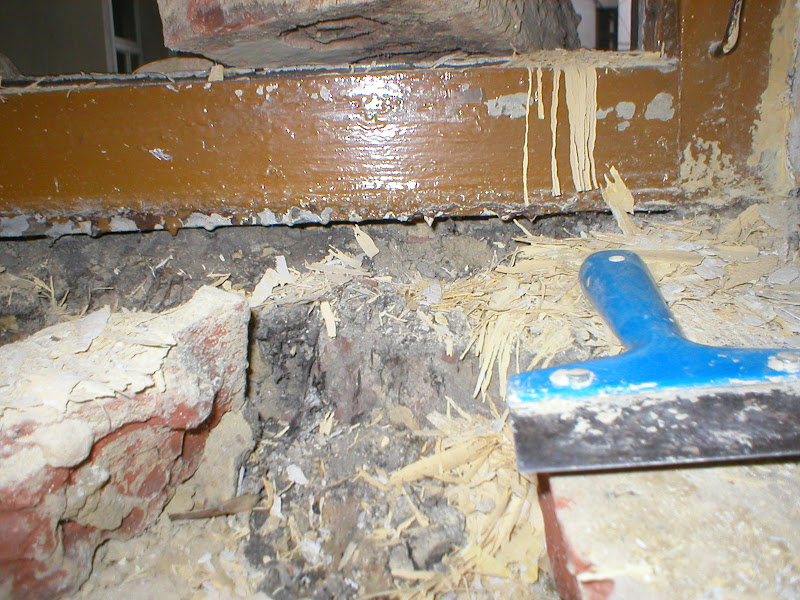
Masonry is not black magic though, so soon after it looked like this:

The ceiling didn't look good either... but in the end this was all I had to patch instead of tearing down the whole ceiling.
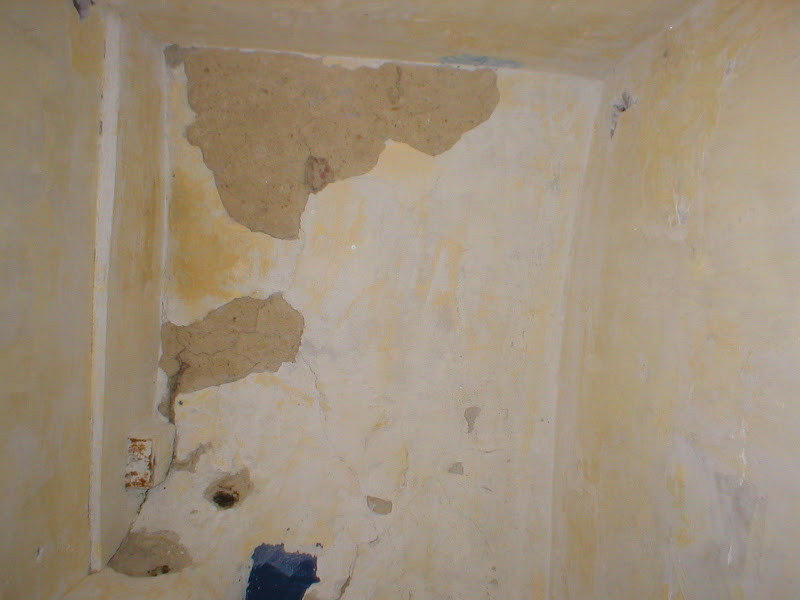
The bottom 1 1/2 m were once painted a freakin' wild color...
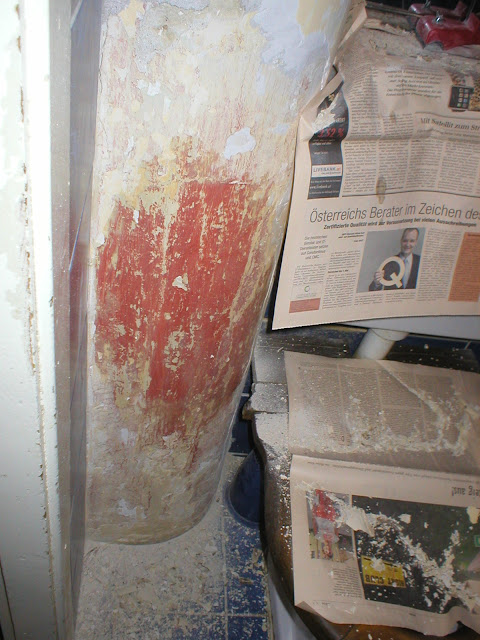
All this is now gone, I patched the plaster and me and my dad painted the walls. Painting in this tiny cubicle in 35 degree C and 80% humidity weather was an incredible experience, even though I wore nothing more than a bathing suit I was soaking wet within minutes.
Still on the To Do List: paint the door, trim and window, replace light switch and fixture, reattach toilet paper holder.
No idea when I might get to do this... actually my GF who first HATED being in a construction zone now insists this can wait until fall because right now she feels we need to make best use of our summer railway ticket (one €50 ticket that allows you to travel the entire country from July to the first week of September) and work is absolutely eating me up and probably will continue to do so until at least September (or until I quit that job...)
Before scraping off the old paint I was prepared to patch some minor plaster damage, like this:
What I didn't expect were things like this.
After gently tapping some plaster with the handle of a screw driver I was confronted with a not so nice view.
So, I was in for some masonry work AND plastering.
You can see the hole continued even under the window frame...
Masonry is not black magic though, so soon after it looked like this:
The ceiling didn't look good either... but in the end this was all I had to patch instead of tearing down the whole ceiling.
The bottom 1 1/2 m were once painted a freakin' wild color...
All this is now gone, I patched the plaster and me and my dad painted the walls. Painting in this tiny cubicle in 35 degree C and 80% humidity weather was an incredible experience, even though I wore nothing more than a bathing suit I was soaking wet within minutes.
Still on the To Do List: paint the door, trim and window, replace light switch and fixture, reattach toilet paper holder.
No idea when I might get to do this... actually my GF who first HATED being in a construction zone now insists this can wait until fall because right now she feels we need to make best use of our summer railway ticket (one €50 ticket that allows you to travel the entire country from July to the first week of September) and work is absolutely eating me up and probably will continue to do so until at least September (or until I quit that job...)
No news...
The WC project hasn't seen any progress except for paint, which was a story in itself. We used Moltoflott, a brand I really used to love because it was easy to work with, gave absolutely no streaks, brush marks or anything and 2 coats ccovered perfectly. In this case though I was severely disappointed - there were ugly brush marks and the 4th coat still doesn't cover perfectly. Guess some small spots will get a 5th coat... *grrr*
The pigsty project is most definitely on hold too, both for financial and time reasons. My new job keeps me busy at roughly 50 hours a week, that's way out of check. It's even illegal... but who's going to complain about a well-paying job in todays economic situation?
We most definitely need more space though... I spend a lot of time with my girlfriend out there and it's an absolute PITA if you have to sleep with your girlfriend and your teenage brothers in one room...
So we decided we'll probably close in the porch. We have no idea what purpose that area served originally, now it is mostly a covered sitting area with 3 solid brick walls and one side open to the yard. So basically we need to put up a stud wall facing the yard, whack down all damaged plaster, add some wiring (currently there is a light switch in one corner, one single outlet and a bare bulb dangling from wires coming out of the wall. The wiring was done in 1998 by a retired railway guy and is of questionable quality. Then we need to get some kind of heat in there (probably a gas line and a small stove that vents through the outside wall), hack in a window, replaster, insulate the ceiling, paint and do something about the floor (currently dirty unfinished wide pine planks probably also dating from 1998).
I already had a look for old windows and got offered some, though it'll probably take a good day to dig through the huge stack and get matching parts, and we'll have to build a frame.
The big questions right now are: what are we going to use for the walls and the ceiling?
Standard and probably fastest would be steel studs and drywall. Most luxurious would be wood framing and plaster&lath. Way too much work. Personally I'm leaning towards wood studs and Heraklith, magnesite bonded wood shavings, 2.5cm thick and fairly solid, has to be skim coated with plaster and is real solid.
And what kind of heat?
Beforehand, an electric space heater would be the easiest way to go, but power is expensive and prices are rising. The gas stove I mentioned above adds the money for the plumber. Or use a wood stove. That would most likely need a chimney...
Last but not least: when are we going to do this?
The pigsty project is most definitely on hold too, both for financial and time reasons. My new job keeps me busy at roughly 50 hours a week, that's way out of check. It's even illegal... but who's going to complain about a well-paying job in todays economic situation?
We most definitely need more space though... I spend a lot of time with my girlfriend out there and it's an absolute PITA if you have to sleep with your girlfriend and your teenage brothers in one room...
So we decided we'll probably close in the porch. We have no idea what purpose that area served originally, now it is mostly a covered sitting area with 3 solid brick walls and one side open to the yard. So basically we need to put up a stud wall facing the yard, whack down all damaged plaster, add some wiring (currently there is a light switch in one corner, one single outlet and a bare bulb dangling from wires coming out of the wall. The wiring was done in 1998 by a retired railway guy and is of questionable quality. Then we need to get some kind of heat in there (probably a gas line and a small stove that vents through the outside wall), hack in a window, replaster, insulate the ceiling, paint and do something about the floor (currently dirty unfinished wide pine planks probably also dating from 1998).
I already had a look for old windows and got offered some, though it'll probably take a good day to dig through the huge stack and get matching parts, and we'll have to build a frame.
The big questions right now are: what are we going to use for the walls and the ceiling?
Standard and probably fastest would be steel studs and drywall. Most luxurious would be wood framing and plaster&lath. Way too much work. Personally I'm leaning towards wood studs and Heraklith, magnesite bonded wood shavings, 2.5cm thick and fairly solid, has to be skim coated with plaster and is real solid.
And what kind of heat?
Beforehand, an electric space heater would be the easiest way to go, but power is expensive and prices are rising. The gas stove I mentioned above adds the money for the plumber. Or use a wood stove. That would most likely need a chimney...
Last but not least: when are we going to do this?
Sunday, July 1, 2007
Finally.... before pics at least
Now the long promised pictures!
I started with this lovely view... note the different paint where once the central heating pipes were...
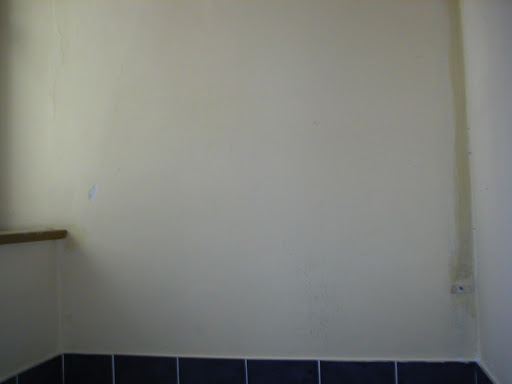
A few remnants of the old pipes are still on the walls, 3 years after we disconnected them... (the pipe in the picture is the last piece of the old hot water pipe from the combi boiler in the bathroom to the kitchen sink, close to 20m long).
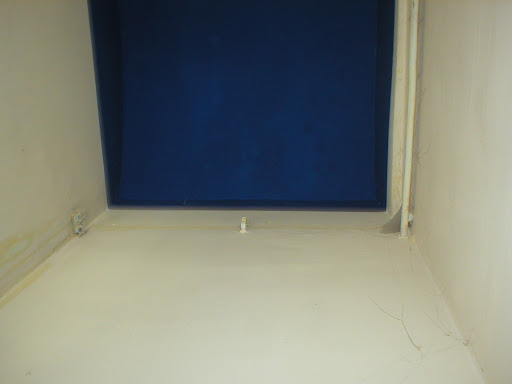
Note the beautiful 1980s IKEA lamp holder and open electrical box that sticks out from the wall... the wall is only 5cm (2") solid gypsum board and when my dad set that box (which is 5cm deep) he didn't want to make a hole all through the wall so he just let it stick out... has been that way for 30 years now...)
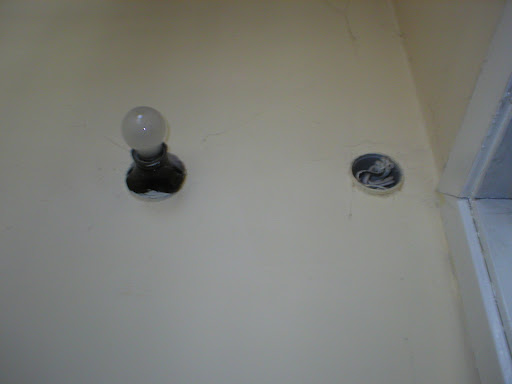
The dirt accumulation around the light switch ain't pretty either...
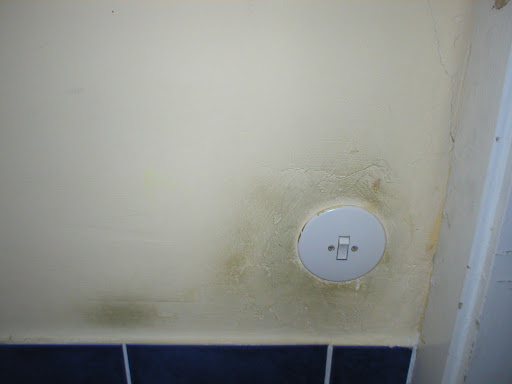
Now let's hope those pictures actually work... I tried Picasa for the first time today and let#s just say it was the last time, I'm back to Photobucket.
I started with this lovely view... note the different paint where once the central heating pipes were...
A few remnants of the old pipes are still on the walls, 3 years after we disconnected them... (the pipe in the picture is the last piece of the old hot water pipe from the combi boiler in the bathroom to the kitchen sink, close to 20m long).
Note the beautiful 1980s IKEA lamp holder and open electrical box that sticks out from the wall... the wall is only 5cm (2") solid gypsum board and when my dad set that box (which is 5cm deep) he didn't want to make a hole all through the wall so he just let it stick out... has been that way for 30 years now...)
The dirt accumulation around the light switch ain't pretty either...
Now let's hope those pictures actually work... I tried Picasa for the first time today and let#s just say it was the last time, I'm back to Photobucket.
Wednesday, June 20, 2007
Sorry, still no pictures... but the project has progressed a little. While fixing the aforementioned plaster holes I realized the main waste stack was wet near the ceiling and the plaster smelled moldy... not good. Either the stack itself leaks or there's a leak where the stack passes through the roof. Anyway, it's a job for professionals.
Besides one floor above the ceiling plaster in the WC collapsed last week because of old water damage... and after looking closely at ours I realized the entire vaulted brick ceiling needs to be replastered. Not a nice job...
So after fixing all holes in the wall we're waiting for the plumber to show up. After the waste stack problem is solved we can replaster everything else/ have it done if we find a good mason. Then I can do some fine-tuning on the plaster and paint. Oh yeah, and the door and window need to be stripped and repainted.
Besides one floor above the ceiling plaster in the WC collapsed last week because of old water damage... and after looking closely at ours I realized the entire vaulted brick ceiling needs to be replastered. Not a nice job...
So after fixing all holes in the wall we're waiting for the plumber to show up. After the waste stack problem is solved we can replaster everything else/ have it done if we find a good mason. Then I can do some fine-tuning on the plaster and paint. Oh yeah, and the door and window need to be stripped and repainted.
Monday, May 14, 2007
Vienna side project...
As I promised after almost a full month a small project from the family apartment in Vienna. It is... painting the water closet!
Seemed like a small and harmless project when I started it yesterday... wet and scrape off the old distemper, remove some old oil paint, patch small plaster holes and repaint.
Well... it perfectly prove the well-known old-house laws. Let's say I have some brick-laying to do on the exterior wall... expect pictures tonight.
For those who never heard the old-house laws:
1) Everything takes far longer than expected.
2) Everything gets more expensive than expected (well, not much in that case, thankfully!)
3) Every simple project causes at least one side-project that is dicovered during work.
Seemed like a small and harmless project when I started it yesterday... wet and scrape off the old distemper, remove some old oil paint, patch small plaster holes and repaint.
Well... it perfectly prove the well-known old-house laws. Let's say I have some brick-laying to do on the exterior wall... expect pictures tonight.
For those who never heard the old-house laws:
1) Everything takes far longer than expected.
2) Everything gets more expensive than expected (well, not much in that case, thankfully!)
3) Every simple project causes at least one side-project that is dicovered during work.
Tuesday, April 17, 2007
Phew... way too long without posting!
I started working full time the first time in my life after finishing school, that doesn't leave me with much time to spare. Besides I sit in front of a computer 8 hours a day doing electrical planning, so I don't really care for more computer time in the evenings.
This fact also probably delayed the project for years since I don't have anywhere as much holiday time as I used to have during my school days (Austrian summer holidays are full nine weeks!).
Oh well... back to the topic. We plan to have some serious grading issues in the garden fixed this year. It is so uneven it's close to useless, the old stairs made of granite pavers were never built properly (spacing is absolutely unnatural to walk on) and are starting to sag BADLY, posing a tripping hazard.
Besides, one part of the garden solpes towards the house.
Last thing, the wood storage shed is falling apart and the roof pitch is way too low. Let's just say brick walls that have stinging nettles growing out of them aren't good...
Sooo... we will have a caterpillar there for all the regrading, have a retaining wall built to even out the upper section and partially rebuild the wood shed.
While we have the big machines already there we'll have the soil around the pigs stables dug out down to the foundations, insulate everything below grade and install french drains. That should get the first floor into much better shape. If we go badly overboard we might have the foundations for the addition poured while we already have the concrete equipment (given we do a concrete retaining wall).
And of course there are many small side projects... like redoing the stucco on the entire rear part of the facade (can be postponed for a few years), refinishing and installing the clawfoot tub, install a new door handle in the bathroom (the 'old' one failed after only 8 years, the grub screw that holds the inner and outer side of the handle together stripped out, so every time you try to close the door from inside you rip out the handle), painting my grandmother's bedroom (has old plaster damage from a chimney leak that was already there when we bought the place, damage was repaired but never repainted) and hallway (same reason, only the old paint was all flaking too, roughly a dozen layers of limewash) and install a new kitchen floor. The old one installed by my aunt is rustic bricks. First, they were never intended to be pavers and suck up all moisture. Second they're extremely uneven... even with generous shims the refrigerator sways from side to side and the door closes by itself.
We're torn between installing real old cut stone flooring (Kehlheimer Platten), salvaged tile (not sure if we have enough of that for all projects), salvaged oak plank flooring and new pine planks. The first would probably be the most durable and historically correct but might be a lot of work (those beasts are 30x30cm, 1'x1' and more than an inch/2.5cm thick). The tile would be easier and might be accurate too, though those tiles were far more common in the city. However, I definitely want to have enough of that for the pigsty hallway and bathroom, so I'm hesitant to use it for the kitchen. The third option would turn into a LOT of work, since the floor is pretty shot (screw holes all over, worn beyond belief) and the room is so small you can hardly use a drum sander, but a drum sander with 24 grit paper would probably be the only thing that is able to deal with that floor. Besides we got about 16m2 of that stuff (probably just enough for one upstairs room in the pigsty) and the kitchen is like 6m2, leaving us with useless leftovers.
Leaves us with the new pine... definitely the least durable and most expensive, since we need to actually buy that stuff.
I dunno... I still prefer the stone.
The easter weekend I took a few pictures that I'll try to post.
I started working full time the first time in my life after finishing school, that doesn't leave me with much time to spare. Besides I sit in front of a computer 8 hours a day doing electrical planning, so I don't really care for more computer time in the evenings.
This fact also probably delayed the project for years since I don't have anywhere as much holiday time as I used to have during my school days (Austrian summer holidays are full nine weeks!).
Oh well... back to the topic. We plan to have some serious grading issues in the garden fixed this year. It is so uneven it's close to useless, the old stairs made of granite pavers were never built properly (spacing is absolutely unnatural to walk on) and are starting to sag BADLY, posing a tripping hazard.
Besides, one part of the garden solpes towards the house.
Last thing, the wood storage shed is falling apart and the roof pitch is way too low. Let's just say brick walls that have stinging nettles growing out of them aren't good...
Sooo... we will have a caterpillar there for all the regrading, have a retaining wall built to even out the upper section and partially rebuild the wood shed.
While we have the big machines already there we'll have the soil around the pigs stables dug out down to the foundations, insulate everything below grade and install french drains. That should get the first floor into much better shape. If we go badly overboard we might have the foundations for the addition poured while we already have the concrete equipment (given we do a concrete retaining wall).
And of course there are many small side projects... like redoing the stucco on the entire rear part of the facade (can be postponed for a few years), refinishing and installing the clawfoot tub, install a new door handle in the bathroom (the 'old' one failed after only 8 years, the grub screw that holds the inner and outer side of the handle together stripped out, so every time you try to close the door from inside you rip out the handle), painting my grandmother's bedroom (has old plaster damage from a chimney leak that was already there when we bought the place, damage was repaired but never repainted) and hallway (same reason, only the old paint was all flaking too, roughly a dozen layers of limewash) and install a new kitchen floor. The old one installed by my aunt is rustic bricks. First, they were never intended to be pavers and suck up all moisture. Second they're extremely uneven... even with generous shims the refrigerator sways from side to side and the door closes by itself.
We're torn between installing real old cut stone flooring (Kehlheimer Platten), salvaged tile (not sure if we have enough of that for all projects), salvaged oak plank flooring and new pine planks. The first would probably be the most durable and historically correct but might be a lot of work (those beasts are 30x30cm, 1'x1' and more than an inch/2.5cm thick). The tile would be easier and might be accurate too, though those tiles were far more common in the city. However, I definitely want to have enough of that for the pigsty hallway and bathroom, so I'm hesitant to use it for the kitchen. The third option would turn into a LOT of work, since the floor is pretty shot (screw holes all over, worn beyond belief) and the room is so small you can hardly use a drum sander, but a drum sander with 24 grit paper would probably be the only thing that is able to deal with that floor. Besides we got about 16m2 of that stuff (probably just enough for one upstairs room in the pigsty) and the kitchen is like 6m2, leaving us with useless leftovers.
Leaves us with the new pine... definitely the least durable and most expensive, since we need to actually buy that stuff.
I dunno... I still prefer the stone.
The easter weekend I took a few pictures that I'll try to post.
Subscribe to:
Posts (Atom)