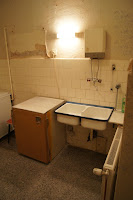In this case some bank employee moved in there in 1949, had a new kitchen and bathroom fitted, a few light switches moved and not much else. The work was easy to date because whenever there were bigger holes in brick walls they were stuffed with newsprint and then plastered over. The wiring done at that time was shoddy, cloth-covered wires plastered directly into the walls or wrapped in newsprint and then plastered in. Except for two sockets in the kitchen and the dishwasher feed none of the wiring was earthed. What little earthing there was was mostly connected to the lead water pipes.
The only later changes involved adding concealed wiring for a dishwasher in the late 70s or early 80s and replacing some of the gas pipes around the same time. Oh and the wood floors (solid oak herringbone) were sanded and poly'd at some point. In 1990 the previous tenant passed away and my parents rented the place to use as an office. The bedroom became our guest bedroom. At that time they called in an electrician to replace the worst bits of wiring. I can't remember much of what his two chaps did but if what they replaced was worse than what they left in place it must have been seriously horrible! Back then no one had mobiles so one of them kept knocking on our door asking to use our phone because they were stuck again and didn't understand something :-)
With some help I rewired the kitchen in the mid-90s but didn't add any sockets or lights, just replaced what was there.
So basically until earlier this year the kitchen was still a perfect specimen of late-40s design. White tile with sharp edges, a white steel sink with blue rubber edge mounted on brackets, 70s gas cooker (when the city converted to natural gas most older cookers disappeared) and a huge cupboard from the 20s.
 The walls have two layers of woodchip paper with paint in between. Above the awful brown fridge (once white, later adapted to 70s tastes) there once was a small hanging cupboard, that's why the second layer of paper is missing there. The oversized radiator extends all the way under that weird piece of chipboard next to the sink. Originally there must have been a small gas-fired water heater above the sink but that was replaced by the useless electric monstrosity when the gas pipes were redone. The abandoned gas pipe was still there in the wall, only filled with plaster and painted over to match the tiles. That weird tap with the silver pipe was for the dishwasher. The cut hose was still attached until last month!
The walls have two layers of woodchip paper with paint in between. Above the awful brown fridge (once white, later adapted to 70s tastes) there once was a small hanging cupboard, that's why the second layer of paper is missing there. The oversized radiator extends all the way under that weird piece of chipboard next to the sink. Originally there must have been a small gas-fired water heater above the sink but that was replaced by the useless electric monstrosity when the gas pipes were redone. The abandoned gas pipe was still there in the wall, only filled with plaster and painted over to match the tiles. That weird tap with the silver pipe was for the dishwasher. The cut hose was still attached until last month! Then there was this huge cupboard. Solid wood with plywood doors and one set of sliding glass doors. Looks nice but the paint was chipping off like crazy and each part had a different but equally annoying smell - perfume, washing powder, mothballs etc. Basically no longer usable in a kitchen. We later discovered that it was built in two pieces, the lower section probably in the 1920s, the upper part in Sept. 1932. Note how the worn paint was just patched around the locks! That was done everywhere in the flat, some doors have three different shades of paint on them!
Then there was this huge cupboard. Solid wood with plywood doors and one set of sliding glass doors. Looks nice but the paint was chipping off like crazy and each part had a different but equally annoying smell - perfume, washing powder, mothballs etc. Basically no longer usable in a kitchen. We later discovered that it was built in two pieces, the lower section probably in the 1920s, the upper part in Sept. 1932. Note how the worn paint was just patched around the locks! That was done everywhere in the flat, some doors have three different shades of paint on them!To the right there is an original but heavily modified built-in cupboard that uses the space next to the curved stairs behind that wall. Originally it had two full-width doors, a taller one on the bottom and a shorter one above. During the big renovation the doors were cut in half or possibly rebuilt as double doors (terribly asymmetric), swapped around and the lower part built out almost to the window ledge. The horizontal surfaces were covered with green and white swirly boards - not formica as you might assume but actually asbestos cement!
The floor is terrazzo but not original. As far as I can tell there was no cellar underneath but at some point they dug out the space between the existing walls and put in a new concrete ceiling to create another room in the cellar. The same thing was done on the other side of the house some five years ago so I can guess how it used to look like here. Considering they actually replaced the terrazzo the work must have been done in the 50s or even earlier. The previous tenant had a large sheet of vinyl put down in the centre and that still shows as a weird dull spot.


No comments:
Post a Comment