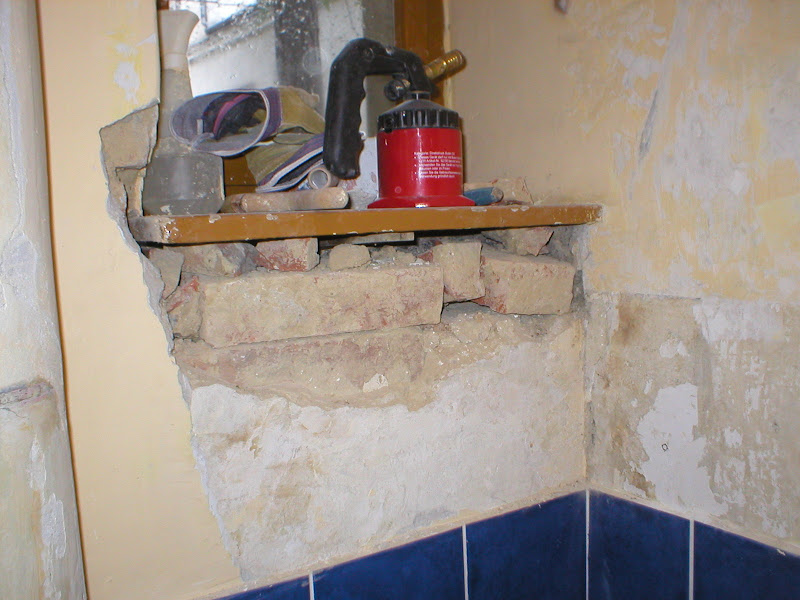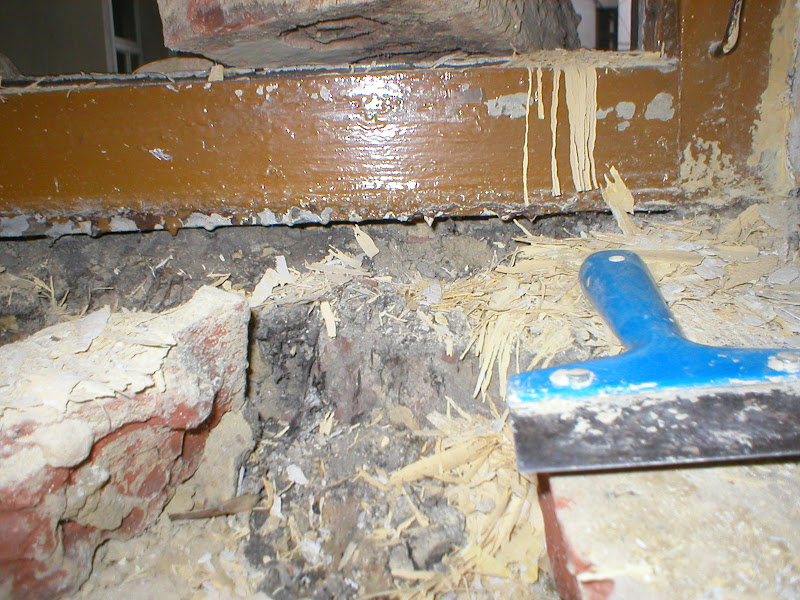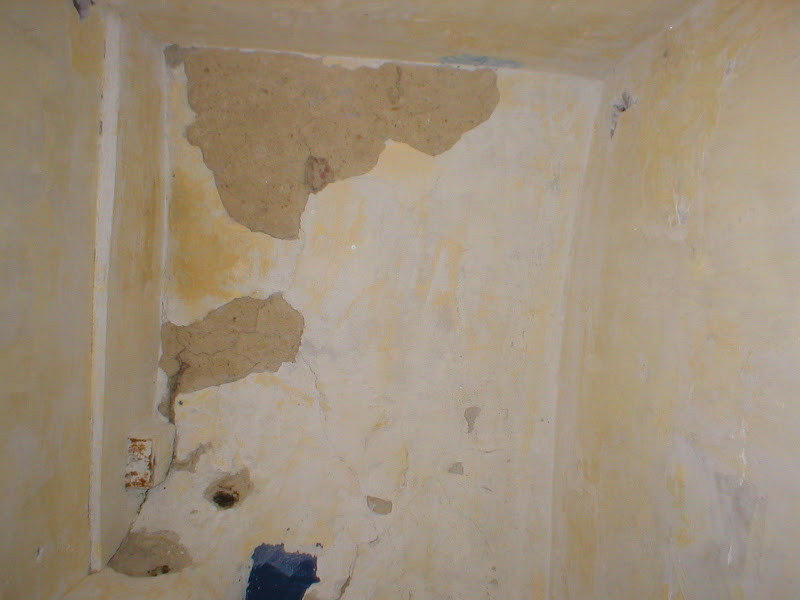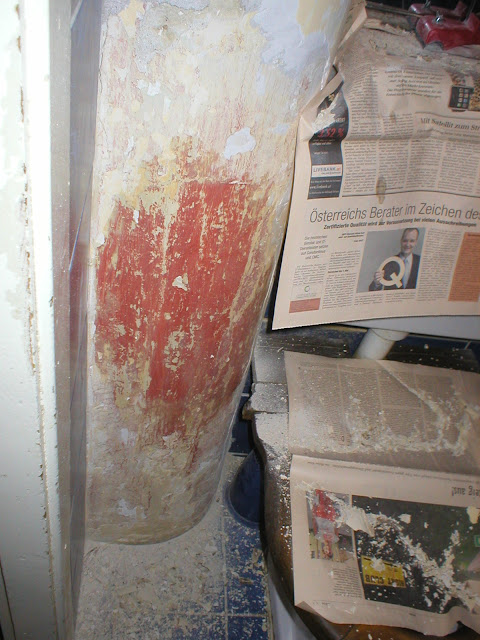The next day (and following weeks) we continued digging through the clutter (when I first read House in Progress it immediately reminded me of this dream) and conquering the house.
We found: a formal dining room, formal salon (both fully furnished, with oriental carpets, chandeliers, beautiful tiled heaters and everything), several bedrooms, some of which looked like they hadn't been touched ever since WWI, and, by all means, a ball room. The giant yard was completely shielded from the neighbors and was mostly lawn with old trees and a swimming pool.
Just incredible...
I remember the dream well enough to draw a plan from memory...
While the house felt absolutely coherent, trying to draw a plan I found out actually the rooms didn't exactly line up... not even the rooms themselves were really coherent. I'll try to draw the plan anyway and post it, pointing out the flaws and inconsistencies.
I did realize the house must have been HUGE in reality. For the main part I got a foot print of AT LEAST 11x21m, probably more, (given the 21m the ball room would only be 5-5 1/2m wide which seems fairly narrow, in the dream it looked more like twice that size).
Thursday, August 23, 2007
Wednesday, August 22, 2007
More dreams...
My absolute favorite old house dream ever... couldn't resist sharing that one.
For some reason my family had inherited a farm house that had once been in a small vilage but now in the outskirts of Vienna (Vienna "swallowed" quite a lot of small villages in the 19th and early 20th century). The first time we went to look at it was on a glum, rainy winter day. We were going up a winding street paved with blocks like the real old streets in Vienna untile we came to a tall iron fence with a thick hedge growing behind, completely hiding the lot and house.
The gate revealed a huge lawn area that slightly sloped towards a large yellow farm building with adjacent barn (basically an L-shaped house and barn built to form a rectangle around a yard, pretty typical for the area near the German border where my dad comes from). We first tried to open the large barn door supposedly leading to the yard. The entryway was stuffed with all kinds of trash piled up to the ceiling. No way. So off we were, around the house. On the short side of the L (the long one faced the street) we found an incredible double-decker verandah with big greek revival columns and (on the upper level) a beautiful iron railing. That seemed to be the formal entrance, a double panel door with windows to each side. The door opened inwards. About 3cm. Then it hit the solid resistance of about 2m of piled up boxes.
So that left one last door, a small side door.
It did open and revealed the kitchen. 4 steps leading down into the kitchen, an old sink resting across the banisters. Across the door a huge white kitchen cupboard. To the left: an ancient gas wall heater, a wood fired stove, an equally old gas stove and some low cabinets. To the right, squeezed in between the window and the steps a sink with a no less ancient gas water heater (1930s I guess). In the middle a huge maple farm house table with chairs.
The floor littered with construction debris, sawdust, broken chairs,...
I turned the light switch, nothing.
So we spent about half an hour just tossing trash out into the garden to make the kitchen liveable. While it got darker and darker we ventured into the hallway to find a fuse box or anything. The hall was narrow and long, maybe 2m by 8 or 10m. And like everything it was piled high with clutter. Only a narrow passage was left. To the sides I could see 5 doors, behind me the kitchen door and absolutely unwalkable stairs to the uptstairs. Another door was probably leading to the cellar stairs.
At the end of the narrow passage I found a swinging door leading into a formal foyer, the one with the aforementioned front door. To the right I saw a 2 doors, one probably leading to the yard, the other into the short side of the L. To the left there was one door which as I soon discovered opened into a small room that held a huge ancient fuse box.
I started screwing in fuses in near darkness and was soon rewarded by dim light coming from the old lamp above.
As we now could se something we started to explore further. The doors to the right of the hall led to two living rooms or maybe dining that we absolutely couldn't even set a foot into. The third door revealed a bathroom, with books everywhere. Even in the clawfoot tub. Wonderful dark blue tile and white fixtures, everything looked like it hadn't been touched for decades. Nor cleaned for that matter ;-)
The doors to the left led to two equally cluttered bed rooms.
At this point we decided to call it a day and continue later, which is also what I'll do now.
For some reason my family had inherited a farm house that had once been in a small vilage but now in the outskirts of Vienna (Vienna "swallowed" quite a lot of small villages in the 19th and early 20th century). The first time we went to look at it was on a glum, rainy winter day. We were going up a winding street paved with blocks like the real old streets in Vienna untile we came to a tall iron fence with a thick hedge growing behind, completely hiding the lot and house.
The gate revealed a huge lawn area that slightly sloped towards a large yellow farm building with adjacent barn (basically an L-shaped house and barn built to form a rectangle around a yard, pretty typical for the area near the German border where my dad comes from). We first tried to open the large barn door supposedly leading to the yard. The entryway was stuffed with all kinds of trash piled up to the ceiling. No way. So off we were, around the house. On the short side of the L (the long one faced the street) we found an incredible double-decker verandah with big greek revival columns and (on the upper level) a beautiful iron railing. That seemed to be the formal entrance, a double panel door with windows to each side. The door opened inwards. About 3cm. Then it hit the solid resistance of about 2m of piled up boxes.
So that left one last door, a small side door.
It did open and revealed the kitchen. 4 steps leading down into the kitchen, an old sink resting across the banisters. Across the door a huge white kitchen cupboard. To the left: an ancient gas wall heater, a wood fired stove, an equally old gas stove and some low cabinets. To the right, squeezed in between the window and the steps a sink with a no less ancient gas water heater (1930s I guess). In the middle a huge maple farm house table with chairs.
The floor littered with construction debris, sawdust, broken chairs,...
I turned the light switch, nothing.
So we spent about half an hour just tossing trash out into the garden to make the kitchen liveable. While it got darker and darker we ventured into the hallway to find a fuse box or anything. The hall was narrow and long, maybe 2m by 8 or 10m. And like everything it was piled high with clutter. Only a narrow passage was left. To the sides I could see 5 doors, behind me the kitchen door and absolutely unwalkable stairs to the uptstairs. Another door was probably leading to the cellar stairs.
At the end of the narrow passage I found a swinging door leading into a formal foyer, the one with the aforementioned front door. To the right I saw a 2 doors, one probably leading to the yard, the other into the short side of the L. To the left there was one door which as I soon discovered opened into a small room that held a huge ancient fuse box.
I started screwing in fuses in near darkness and was soon rewarded by dim light coming from the old lamp above.
As we now could se something we started to explore further. The doors to the right of the hall led to two living rooms or maybe dining that we absolutely couldn't even set a foot into. The third door revealed a bathroom, with books everywhere. Even in the clawfoot tub. Wonderful dark blue tile and white fixtures, everything looked like it hadn't been touched for decades. Nor cleaned for that matter ;-)
The doors to the left led to two equally cluttered bed rooms.
At this point we decided to call it a day and continue later, which is also what I'll do now.
Tuesday, August 21, 2007
OT: old house dreams
Like many people who are into old houses I often dream about fancy buildings. All of them have been more or less derelict and the one last night was no exception. Of course it was weird as dreams can be.
I was somewhere in Africa and looking down some kind of hill towards two large houses that absolutely looked like they came directly out of 1900 Vienna's downtown. Heavily ornamented stucco facades with lots of exposed brick from failed stucco. Windows with hardly any paint left on them. The one to the left was even worse, the front yard was overgrown with 2m high shrubbery and the house looked empty, but the front door stood open and a black kid, about 10 or 12 years old went in as I watched. The one to the right had at least a recently mowed grass area in the front and the windows looked clean. This was my target, seemingly a hotel. I walked in and checked out the entire building, cellar to attic like I wanted to buy it. Some good bones like incredible herringbone parquet floors but also a lot of remuddling (cheap tile, wood paneling from the 70s,...). And all the time I kept being surprised all this looked so much like Vienna...
It was weird. In the beginning I felt like I was watching a TV documentary about some foreign country and the poverty there, and the next moment I was in there, checking out one of the houses.
It definitely wasn't the worst house I ever dreamed of though... several were already partially collapsed.
Just wanted to share that with any potential readers (if I actually have any ;-) )
I was somewhere in Africa and looking down some kind of hill towards two large houses that absolutely looked like they came directly out of 1900 Vienna's downtown. Heavily ornamented stucco facades with lots of exposed brick from failed stucco. Windows with hardly any paint left on them. The one to the left was even worse, the front yard was overgrown with 2m high shrubbery and the house looked empty, but the front door stood open and a black kid, about 10 or 12 years old went in as I watched. The one to the right had at least a recently mowed grass area in the front and the windows looked clean. This was my target, seemingly a hotel. I walked in and checked out the entire building, cellar to attic like I wanted to buy it. Some good bones like incredible herringbone parquet floors but also a lot of remuddling (cheap tile, wood paneling from the 70s,...). And all the time I kept being surprised all this looked so much like Vienna...
It was weird. In the beginning I felt like I was watching a TV documentary about some foreign country and the poverty there, and the next moment I was in there, checking out one of the houses.
It definitely wasn't the worst house I ever dreamed of though... several were already partially collapsed.
Just wanted to share that with any potential readers (if I actually have any ;-) )
Monday, August 20, 2007
More verandah options and ideas
We're one step closer to the next project.
In my last post I mentioned the wall dilemma. My dad pretty much ended it asking: "Why not take OSB, caulk the seams and paint it?"
Sounds like a pretty good temporary solution to me.
The plastering work is going to be hired out, so that leaves the electrical work, wall, painting and floor to me.
Oh yeah, and door and window frame.
Target is to get it done and liveable before next summer (i.e. by the end of June). Maybe I can do some work during this fall and I'm definitely going to take 3 weeks off over Christmas. It'll be cold then, but MAYBE we already managed to enclose the space enough by then.
In my last post I mentioned the wall dilemma. My dad pretty much ended it asking: "Why not take OSB, caulk the seams and paint it?"
Sounds like a pretty good temporary solution to me.
The plastering work is going to be hired out, so that leaves the electrical work, wall, painting and floor to me.
Oh yeah, and door and window frame.
Target is to get it done and liveable before next summer (i.e. by the end of June). Maybe I can do some work during this fall and I'm definitely going to take 3 weeks off over Christmas. It'll be cold then, but MAYBE we already managed to enclose the space enough by then.
Thursday, August 16, 2007
I decided to do one more post with the long promised work in progress pictures from Vienna.
Before scraping off the old paint I was prepared to patch some minor plaster damage, like this:

What I didn't expect were things like this.
After gently tapping some plaster with the handle of a screw driver I was confronted with a not so nice view.

So, I was in for some masonry work AND plastering.
You can see the hole continued even under the window frame...

Masonry is not black magic though, so soon after it looked like this:

The ceiling didn't look good either... but in the end this was all I had to patch instead of tearing down the whole ceiling.

The bottom 1 1/2 m were once painted a freakin' wild color...

All this is now gone, I patched the plaster and me and my dad painted the walls. Painting in this tiny cubicle in 35 degree C and 80% humidity weather was an incredible experience, even though I wore nothing more than a bathing suit I was soaking wet within minutes.
Still on the To Do List: paint the door, trim and window, replace light switch and fixture, reattach toilet paper holder.
No idea when I might get to do this... actually my GF who first HATED being in a construction zone now insists this can wait until fall because right now she feels we need to make best use of our summer railway ticket (one €50 ticket that allows you to travel the entire country from July to the first week of September) and work is absolutely eating me up and probably will continue to do so until at least September (or until I quit that job...)
Before scraping off the old paint I was prepared to patch some minor plaster damage, like this:
What I didn't expect were things like this.
After gently tapping some plaster with the handle of a screw driver I was confronted with a not so nice view.
So, I was in for some masonry work AND plastering.
You can see the hole continued even under the window frame...
Masonry is not black magic though, so soon after it looked like this:
The ceiling didn't look good either... but in the end this was all I had to patch instead of tearing down the whole ceiling.
The bottom 1 1/2 m were once painted a freakin' wild color...
All this is now gone, I patched the plaster and me and my dad painted the walls. Painting in this tiny cubicle in 35 degree C and 80% humidity weather was an incredible experience, even though I wore nothing more than a bathing suit I was soaking wet within minutes.
Still on the To Do List: paint the door, trim and window, replace light switch and fixture, reattach toilet paper holder.
No idea when I might get to do this... actually my GF who first HATED being in a construction zone now insists this can wait until fall because right now she feels we need to make best use of our summer railway ticket (one €50 ticket that allows you to travel the entire country from July to the first week of September) and work is absolutely eating me up and probably will continue to do so until at least September (or until I quit that job...)
No news...
The WC project hasn't seen any progress except for paint, which was a story in itself. We used Moltoflott, a brand I really used to love because it was easy to work with, gave absolutely no streaks, brush marks or anything and 2 coats ccovered perfectly. In this case though I was severely disappointed - there were ugly brush marks and the 4th coat still doesn't cover perfectly. Guess some small spots will get a 5th coat... *grrr*
The pigsty project is most definitely on hold too, both for financial and time reasons. My new job keeps me busy at roughly 50 hours a week, that's way out of check. It's even illegal... but who's going to complain about a well-paying job in todays economic situation?
We most definitely need more space though... I spend a lot of time with my girlfriend out there and it's an absolute PITA if you have to sleep with your girlfriend and your teenage brothers in one room...
So we decided we'll probably close in the porch. We have no idea what purpose that area served originally, now it is mostly a covered sitting area with 3 solid brick walls and one side open to the yard. So basically we need to put up a stud wall facing the yard, whack down all damaged plaster, add some wiring (currently there is a light switch in one corner, one single outlet and a bare bulb dangling from wires coming out of the wall. The wiring was done in 1998 by a retired railway guy and is of questionable quality. Then we need to get some kind of heat in there (probably a gas line and a small stove that vents through the outside wall), hack in a window, replaster, insulate the ceiling, paint and do something about the floor (currently dirty unfinished wide pine planks probably also dating from 1998).
I already had a look for old windows and got offered some, though it'll probably take a good day to dig through the huge stack and get matching parts, and we'll have to build a frame.
The big questions right now are: what are we going to use for the walls and the ceiling?
Standard and probably fastest would be steel studs and drywall. Most luxurious would be wood framing and plaster&lath. Way too much work. Personally I'm leaning towards wood studs and Heraklith, magnesite bonded wood shavings, 2.5cm thick and fairly solid, has to be skim coated with plaster and is real solid.
And what kind of heat?
Beforehand, an electric space heater would be the easiest way to go, but power is expensive and prices are rising. The gas stove I mentioned above adds the money for the plumber. Or use a wood stove. That would most likely need a chimney...
Last but not least: when are we going to do this?
The pigsty project is most definitely on hold too, both for financial and time reasons. My new job keeps me busy at roughly 50 hours a week, that's way out of check. It's even illegal... but who's going to complain about a well-paying job in todays economic situation?
We most definitely need more space though... I spend a lot of time with my girlfriend out there and it's an absolute PITA if you have to sleep with your girlfriend and your teenage brothers in one room...
So we decided we'll probably close in the porch. We have no idea what purpose that area served originally, now it is mostly a covered sitting area with 3 solid brick walls and one side open to the yard. So basically we need to put up a stud wall facing the yard, whack down all damaged plaster, add some wiring (currently there is a light switch in one corner, one single outlet and a bare bulb dangling from wires coming out of the wall. The wiring was done in 1998 by a retired railway guy and is of questionable quality. Then we need to get some kind of heat in there (probably a gas line and a small stove that vents through the outside wall), hack in a window, replaster, insulate the ceiling, paint and do something about the floor (currently dirty unfinished wide pine planks probably also dating from 1998).
I already had a look for old windows and got offered some, though it'll probably take a good day to dig through the huge stack and get matching parts, and we'll have to build a frame.
The big questions right now are: what are we going to use for the walls and the ceiling?
Standard and probably fastest would be steel studs and drywall. Most luxurious would be wood framing and plaster&lath. Way too much work. Personally I'm leaning towards wood studs and Heraklith, magnesite bonded wood shavings, 2.5cm thick and fairly solid, has to be skim coated with plaster and is real solid.
And what kind of heat?
Beforehand, an electric space heater would be the easiest way to go, but power is expensive and prices are rising. The gas stove I mentioned above adds the money for the plumber. Or use a wood stove. That would most likely need a chimney...
Last but not least: when are we going to do this?
Subscribe to:
Posts (Atom)